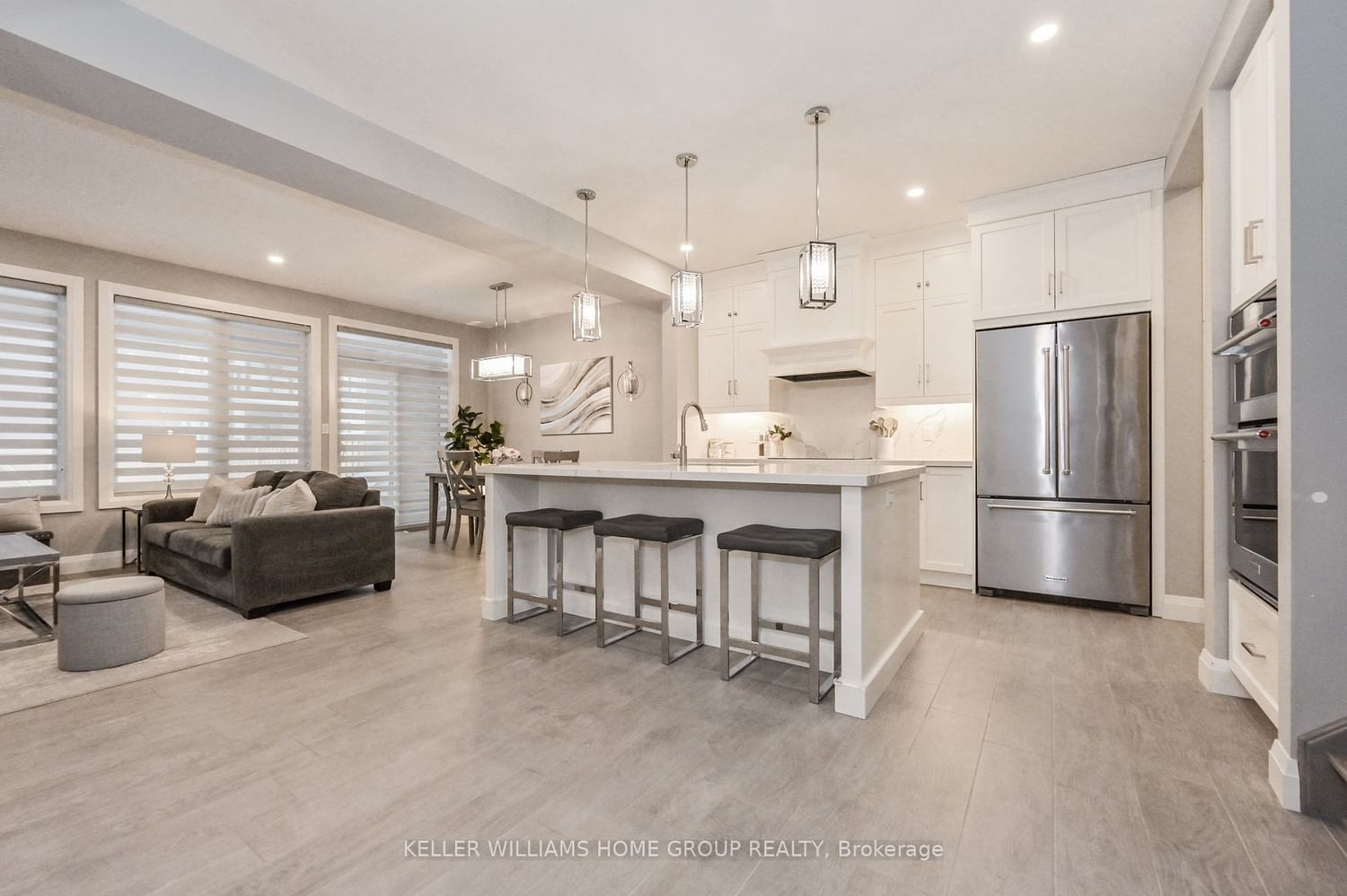$839,900
$***,***
3-Bed
4-Bath
2000-2500 Sq. ft
Listed on 3/7/24
Listed by KELLER WILLIAMS HOME GROUP REALTY
Discover towering 9 ceilings, pristine tile flooring, high end light fixtures throughout & an open-concept layout suffused with natural light. A gourmet kitchen boasting quartz countertops, top-of-the-line built-in stainless-steel appliances, including a double wall oven, a most impressive quartz backsplash & island adorned with premium fixtures. The adjacent dining area seamlessly flows into the inviting living room, enhanced by an elegant fireplace & striking tile feature wall, creating a perfect ambiance for relaxation &entertainment. Conveniently, a walkout leads to the expansive rear porch & fenced yard, offering an ideal retreat for outdoor gatherings. Ascending to the upper level, three spacious bedrooms await along with a convenient laundry areaThe primary suite stands out with its generous closet space & lavish ensuite bath, featuring a double vanity with a makeup area, custom wall to wall mirrors, quartz countertops & luxurious, oversized glass shower with bench.
To view this property's sale price history please sign in or register
| List Date | List Price | Last Status | Sold Date | Sold Price | Days on Market |
|---|---|---|---|---|---|
| XXX | XXX | XXX | XXX | XXX | XXX |
X8125986
Att/Row/Twnhouse, 2-Storey
2000-2500
12+4
3
4
1
Attached
3
0-5
Central Air
Finished
N
N
Brick, Vinyl Siding
Forced Air
Y
$3,698.62 (2023)
< .50 Acres
114.00x20.90 (Feet)
